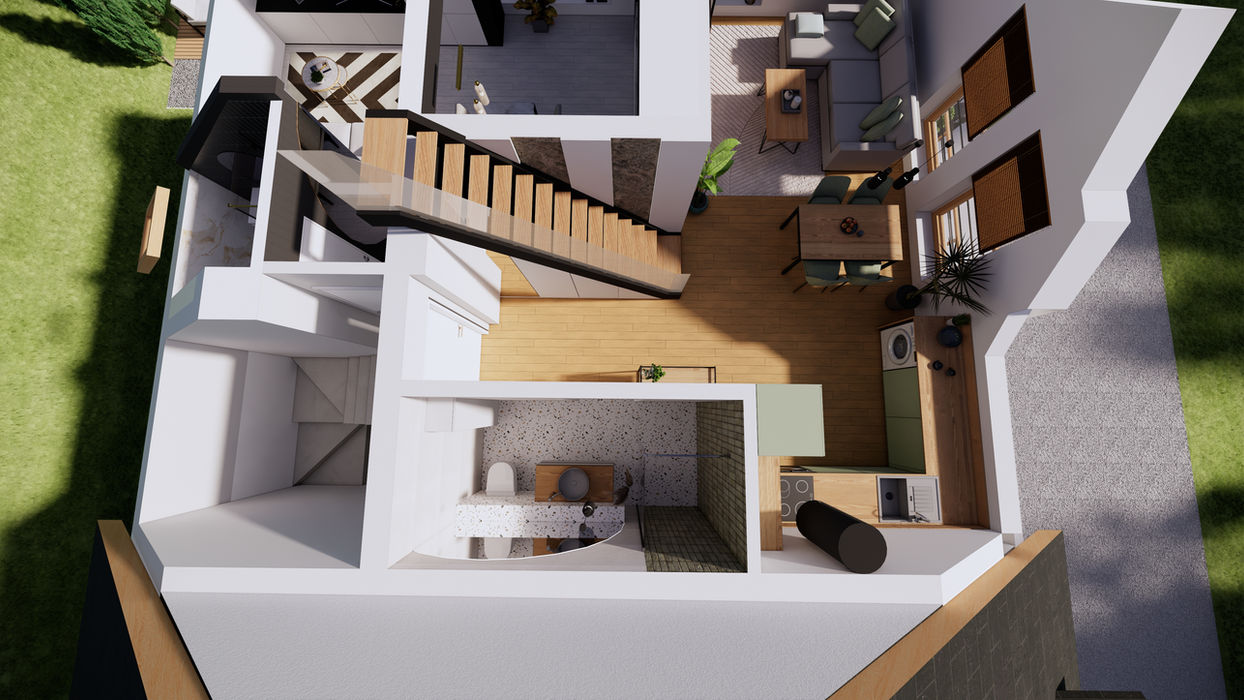
Possible divisions .
WINDOW - GARAGE - ROOM. TECHNICAL
CORRIDOR - BATHROOM - STAIRS
M2 WHOLE
PREMISES
5
71
Basement floor plans .
When dividing the basement, you will find a spacious corridor with a bathroom or storage room and space for large wardrobes. There is also a spacious two-car garage with space for bicycles or skis, as well as a large boiler room that can accommodate many things.
POSSIBLE DIVISIONS

Ground floor plans .
On the ground floor, next to the division, you will find a spacious living room with a kitchen and dining room , as well as access to the viewing terrace . In addition, there is a spacious room and a large bathroom . All this as a large apartment with a great view of the mountains .
LIVING ROOM WITH A KITCHEN AND DINING ROOM - BATHROOM
ROOM - HALL - STAIRS
M2 WHOLE
APARTMENT
1
73
POSSIBLE DIVISIONS

First floor plans .
On the first floor you will find two apartments . Apartment 1, larger, has a spacious living room with dining room, kitchen and bathroom , as well as access to the attic. Apartment 2 is smaller, but still very spacious with its own bathroom, kitchen and living room .
BATHROOM 1 - HALL - LIVING ROOM WITH KITCHEN
LIVING ROOM WITH KITCHEN - STAIRS TO THE FIRST FLOOR
BATHROOM 2
M2 WHOLE
APARTMENTS
2
76
POSSIBLE DIVISIONS

Attic floor plans .
When dividing the attic, we found space for two spacious rooms and a corridor, which belong to apartment number one . You can easily create two large bedrooms or a bedroom and an office there. There are two roof windows in each bedroom.
HALL - ROOM 1 - ROOM 2
M2 WHOLE
PREMISES
2
--
POSSIBLE DIVISIONS

Contact us, choose a time that is convenient for you, and we will answer whether we will be able to show you your dream house.
Don't wait
book a presentation.



















































